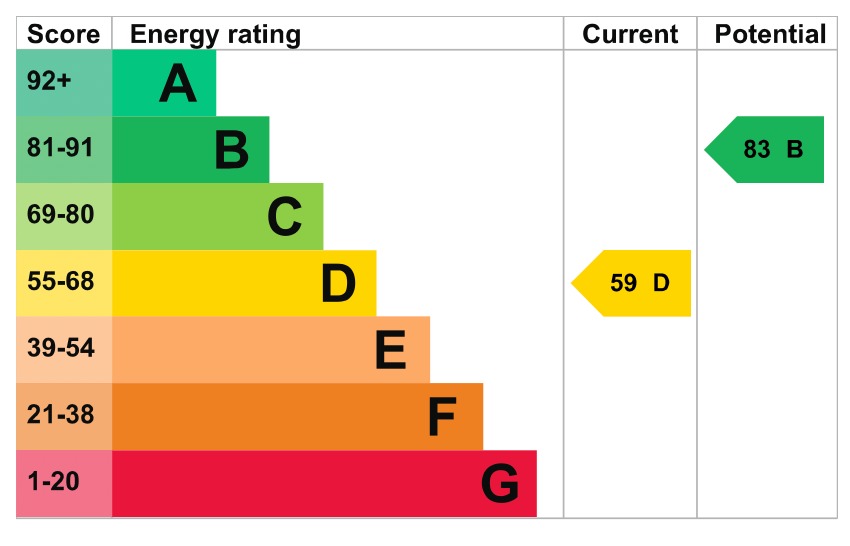Discover a charming and well maintained two bedroom Semi Detached House located in the established area of Beaumont Road, Nuneaton. This traditional style property is the ideal choice for first time buyers who desire the perfect blend of convenience and comfort in a popular residential area.
With easy daily access to Nuneaton's town centre and all local amenities, you will appreciate the convenient location of this property. Whether it's shopping, dining, or recreational activities, everything is just a stone's throw away.
As you enter the house, you are greeted by an inviting entrance hall that leads into a spacious open plan lounge and dining room. The feature fireplace with electric heater adds a touch of warmth and cosiness, making it a perfect place to relax and entertain guests. The large bay window at the front elevation allows natural light to flood the living space, creating a bright and airy atmosphere.
The property boasts a breakfast kitchen with a central island, providing ample space for culinary enthusiasts to unleash their creativity. The well planned kitchen units offer plenty of storage, and the guests cloakroom conveniently leads off from here.
Moving upstairs, you will find a landing that connects to two bedrooms, each offering a peaceful sanctuary for a good night's sleep. The family bathroom features a corner bath, providing the perfect spot to unwind after a long day.
Outside, the double width block paved driveway at the front of the property ensures you have ample parking space for you and your guests. The rear garden features a patio area, a well maintained lawn, decked seating area, and well stocked flower beds. Additionally, there is a shed and a greenhouse for all your storage and gardening needs.
If you require mortgage advice, we have partnered with a trusted mortgage advisor who can help guide you through the buying process.
To get a real feel for the property, we invite you to view our online Home360 virtual tour. However, to truly appreciate the charm and potential this house holds, we highly recommend scheduling an appointment for an in-person viewing.
Contact us today to arrange a viewing and make this property your dream home. Our experienced sales team are always on hand to answer any questions you may have and guide you through the buying process.
Entrance Hall
Having a half glazed front entrance door, laminate wooden flooring and cupboard under the staircase.
Lounge/Dining Room
10' 8" x 23' 5" into the bay window.
Having a feature fireplace housing an electric heater, two central heating radiators, fitted cupboards, laminate wooden flooring and upvc sealed unit double glazed bay window. Glazed double doors lead to the kitchen.
Breakfast Kitchen
13' 9" reducing to 8' 0" x 12' 6" reducing to 8' 9"
Having a single drainer stainless steel sink with mixer tap, fitted base unit, additional base cupboards and drawers with work surfaces over, central island and fitted wall cupboards. Gas cooker point, plumbing for an automatic washing machine, inset ceiling spot lights, central heating radiator, heated towel rail, upvc sealed unit double glazed windows and double doors leading to the rear garden.
Guests Cloakroom
Having a white suite comprising a wash hand basin and low level WC. Vaillant gas fired boiler and upvc sealed unit double glazed window.
Inner Hall
With central heating radiator and staircase leading off to the first floor.
Landing
Having a fitted cupboard and upvc sealed unit double glazed window.
Bedroom 1
13' 11" x 11' 9" maximum
Having a freestanding wardrobe, central heating radiator, laminate wooden flooring, upvc sealed unit double glazed window and bay window.
Bedroom 2
8' 7" plus recess x 8' 6"
Having a central heating radiator and upvc sealed unit double glazed window.
Bathroom
Being part tiled to the walls and having a white suite comprising a corner bath with shower over, pedestal wash hand basin and low level WC. Heated towel rail, inset ceiling spot lights and upvc sealed unit double glazed window.
Car Draw-On
Double width block paved motor car draw-on to the front of the property.
Garden
The rear garden has a patio area, lawn with floral borders, decking and a covered seating area. Shed and greenhouse.
Local Authority
Nuneaton & Bedworth Borough Council.
Agents Note
We have not tested any of the electrical, central heating or sanitary ware appliances. Purchasers should make their own investigations as to the workings of the relevant items. Floor plans are for identification purposes only and not to scale. All room measurements and mileages quoted in these sales details are approximate. Subjective comments in these details imply the opinion of the selling Agent at the time these details were prepared. Naturally, the opinions of purchasers may differ. These sales details are produced in good faith to offer a guide only and do not constitute any part of a contract or offer. We would advise that fixtures and fittings included within the sale are confirmed by the purchaser at the point of offer. Images used within these details are under copyright to Alan Cooper Estates and under no circumstances are to be reproduced by a third party without prior permission.

