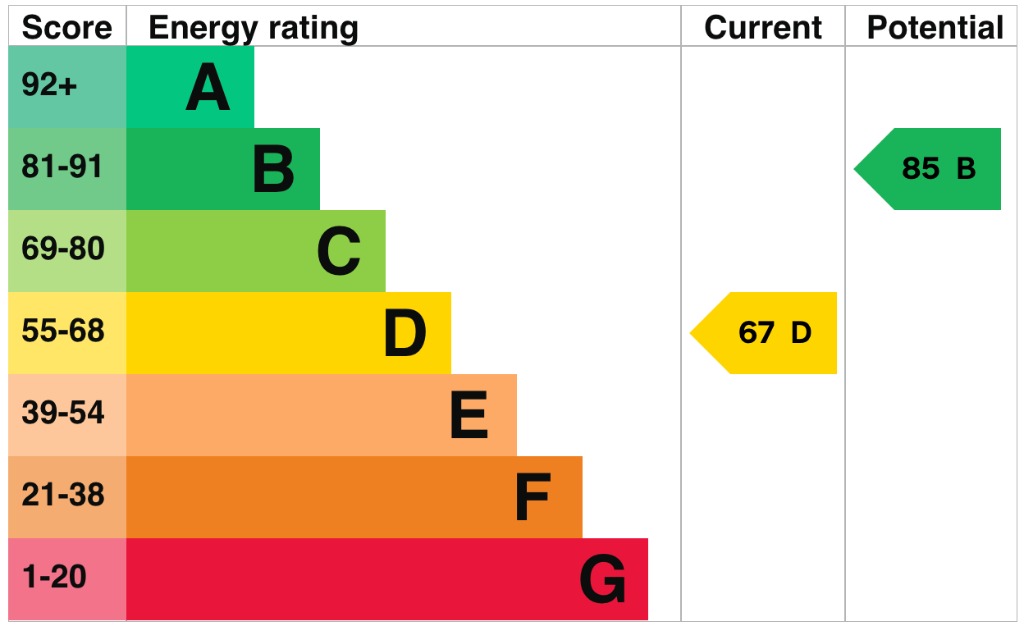Discover this delightful Modern Mews Residence, nestled within an established and highly sought-after residential estate in Reuben Avenue, The Shires. This charming two bedroom mews house presents an exceptional opportunity for first-time buyers or those seeking a comfortable and manageable home. This property combines modern convenience with a welcoming atmosphere, making it a truly desirable residence.
Upon entering, you are greeted by a thoughtfully designed layout that maximises space and natural light. The ground floor seamlessly flows into a bright and inviting lounge/dining room, providing a versatile area perfect for both relaxation and entertaining. French double doors ensure this space is bathed in natural light. The kitchen provides an ideal area catering to all culinary needs. The convenient guests' cloakroom on the ground floor adds to the practicality of this delightful home.
To the first floor, you will find two comfortable bedrooms, each offering a peaceful retreat. The two bedrooms are generously proportioned, providing ample space for furnishings and personal touches. The family bathroom, features contemporary fittings and a clean, functional design, ensuring comfort and convenience for all residents.
Externally, the property benefits from a neat and easily maintainable garden. This private outdoor space offers a wonderful opportunity for alfresco dining, gardening, or simply unwinding after a long day. Its manageable size ensures enjoyment without excessive upkeep, perfect for busy individuals or couples. Furthermore, the property includes an allocated parking space, a significant advantage in any residential area, providing secure and convenient parking.
Reuben Avenue is situated within a well-regarded part of Nuneaton, offering residents a blend of peaceful suburban living with excellent access to local amenities. The established residential estate provides a sense of community and security. Nearby, you will find a range of essential services, including local shops, supermarkets, and eateries, catering to daily needs. For families, there are reputable schools within easy reach, making the morning school run a breeze. Commuters will appreciate the convenient transport links, with access to major road networks and public transport options, connecting you to surrounding towns and cities with ease. The area also boasts various parks and green spaces, perfect for leisurely strolls, outdoor activities, and enjoying nature.
Hall
Having a double glazed front entrance door, central heating radiator and built-in storage cupboard.
Guests Cloakroom
Having a white suite comprising of a pedestal wash hand basin and low level WC. Central heating radiator and extractor fan.
Lounge/Dining Room
12' 11" x 14' 10"
Having two central heating radiators, upvc sealed unit double glazed doors leading to the rear garden and a staircase leading to the first floor.
Kitchen
6' 4" x 7' 11"
Having a stainless steel single drainer sink unit with mixer tap, fitted base unit, additional base cupboards and drawers with work surfaces and wall cupboards. Built-in oven, hob and extractor, plumbing for an automatic washing machine and space for a fridge freezer. Upvc sealed unit double glazed window.
Landing
Serving the first floor accommodation and having loft access above.
Bedroom 1
12' 9" x 7' 10"
Having a central heating radiator and two upvc sealed unit double glazed windows.
Bedroom 2
12' 8" x 8' 3" maximum
Having a built-in storage cupboard, central heating radiator and upvc sealed unit double glazed window.
Bathroom
Having a white suite comprising fo a panelled bath with shower over, wash hand basin with cabinet and low level WC. Central heating radiator and extractor fan.
Allocated Parking
Having one allocated parking space to the rear of the property.
Gardens
To the front is a paved pathway, lawn and loose stones. The rear garden has a paved patio, neat lawn, fenced boundaries and pedestrian access gate.
Local Authority
Nuneaton and Bedworth Borough Council.
Agents Note
We have not tested any of the electrical, central heating or sanitary ware appliances. Purchasers should make their own investigations as to the workings of the relevant items. Floor plans are for identification purposes only and not to scale. All room measurements and mileages quoted in these sales details are approximate. Subjective comments in these details imply the opinion of the selling Agent at the time these details were prepared. Naturally, the opinions of purchasers may differ. These sales details are produced in good faith to offer a guide only and do not constitute any part of a contract or offer. We would advise that fixtures and fittings included within the sale are confirmed by the purchaser at the point of offer. Images used within these details are under copyright to Alan Cooper Estates and under no circumstances are to be reproduced by a third party without prior permission.

