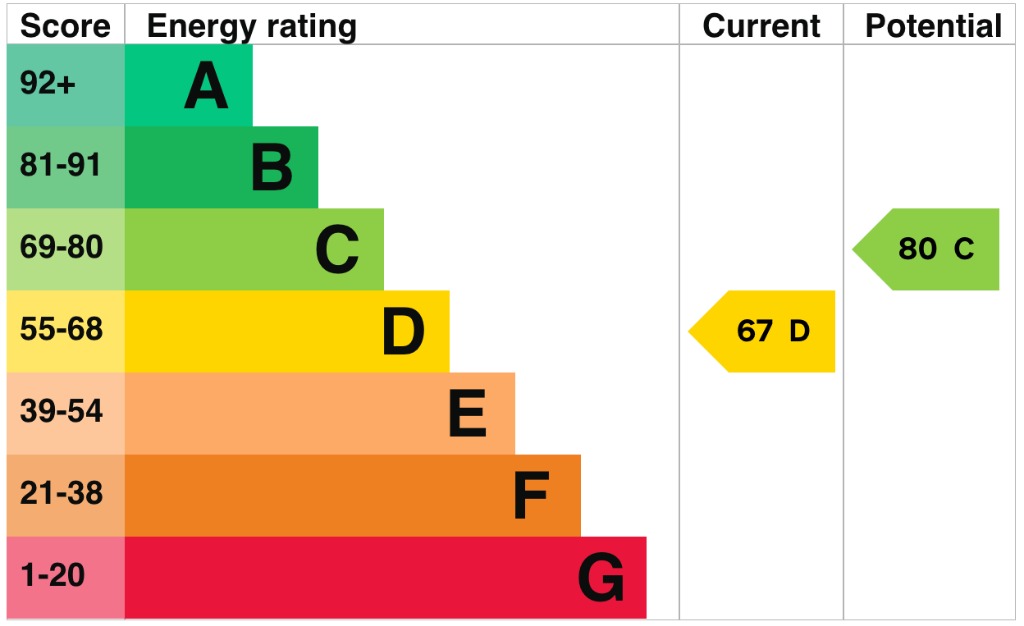Discover this delightful End Terraced House on Ryder Row nestled within the charming village of Gun Hill, Warwickshire, this delightful three bedroom house presents an exceptional opportunity for first-time buyers, small families, or those looking to downsize without compromising on location or comfort. This property combines the tranquillity of village life with convenient access to local amenities and transport links.
Upon entering, you are greeted by a welcoming entrance hall that leads directly into the heart of the home. The spacious lounge provides a comfortable and inviting space for relaxation and entertaining, featuring ample natural light that creates a bright and airy atmosphere. This room is perfectly proportioned to accommodate various furniture layouts, making it a versatile area for everyday living.
Following on from the lounge is the well appointed breakfast kitchen, a practical and functional space that has been designed for modern living. The kitchen boasts a range of wall and base units, offering plenty of storage, and ample worktop space for meal preparation. There is also room for a breakfast table, making it an ideal spot for casual dining and morning coffee. The layout ensures that cooking and socialising can happen simultaneously, fostering a warm and inclusive environment.
Further enhancing the ground floor's practicality is a small utility area, providing essential space for a laundry appliance and storage, helping to keep the main living areas clutter-free. A modern and convenient guests cloakroom completes the ground floor, adding to the home's functionality and catering to the needs of a busy household.
Ascending to the first floor, you will find three bedrooms, each offering a peaceful retreat. The master bedroom is generously sized, providing a comfortable haven, while the two additional bedrooms are perfect for children, guests, or could easily be adapted into a home office or hobby room, depending on your needs. These rooms are bright and airy, benefiting from natural light and offering pleasant views of the surrounding area.
The bedrooms are served by a family bathroom, which is fitted with a modern suite, including a bath with an overhead shower, a wash hand basin, and a WC. The bathroom is tastefully decorated, providing a clean and refreshing space for daily routines.
Externally, the property benefits from neat and well-maintained gardens, offering a lovely outdoor space for relaxation, gardening, or al fresco dining during warmer months. The garden provides a private and secure environment, perfect for families with children or pets. A significant advantage of this property is the allocated parking off the access road, ensuring convenience and peace of mind for residents.
This end terraced house is an ideal first-time buy, offering an excellent opportunity to step onto the property ladder in a desirable village location. The property holds an EPC Rating D, indicating reasonable energy efficiency, and falls within Council Tax Band A, making it an economical choice for homeowners.
Gun Hill is a charming village known for its friendly community and picturesque surroundings. Residents can enjoy the peace and quiet of rural life while still being within easy reach of larger towns and cities, offering a perfect balance of convenience and tranquillity. Local amenities, schools, and transport links are all accessible, making this an incredibly practical and appealing place to call home. Early viewing is highly recommended to fully appreciate the charm and modern specification this lovely property has to offer.
Hall
Lounge
11' 9" x 13' 11"
Breakfast Kitchen
14' 10" x 14' 1" maximum
Utility
Guests Cloakroom
Landing
Bedroom 1
8' 3" x 11' 5"
Bedroom 2
7' 4" x 10' 5"
Bedroom 3
7' 3" x 7' 7"
Bathroom
Allocated Parking
Gardens
Local Authority
North Warwickshire Council.
Agents Note
We have not tested any of the electrical, central heating or sanitary ware appliances. Purchasers should make their own investigations as to the workings of the relevant items. Floor plans are for identification purposes only and not to scale. All room measurements and mileages quoted in these sales details are approximate. Subjective comments in these details imply the opinion of the selling Agent at the time these details were prepared. Naturally, the opinions of purchasers may differ. These sales details are produced in good faith to offer a guide only and do not constitute any part of a contract or offer. We would advise that fixtures and fittings included within the sale are confirmed by the purchaser at the point of offer. Images used within these details are under copyright to Alan Cooper Estates and under no circumstances are to be reproduced by a third party without prior permission.

