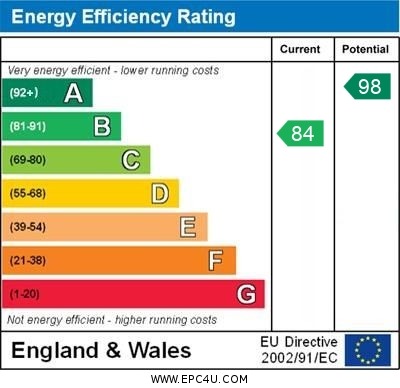Escape to the tranquility of this attractive centre mews residence built by Barratt Homes in 2020, ideally located on a modern housing estate just off Eastboro Way.
Conveniently situated for easy daily access to Nuneaton's town centre, all local amenities and excellent road links, this house is a perfect choice for those seeking a well designed home in a favoured location.
Step into the reception hall which leads you to the delightful lounge, bathed in natural light from the window to the front. The open-plan layout creates a welcoming atmosphere, providing the perfect space for relaxation and entertaining guests.
The fitted kitchen is a standout feature of this property, boasting a range of modern amenities to enhance your daily living. With a built-in oven and hob, integrated dishwasher, washer dryer, and a fridge freezer, this kitchen is a dream for any cooking enthusiast. The convenient guests' cloakroom adds a touch of practicality.
As you ascend to the first floor, you will find a landing leading to the two comfortable bedrooms and a family bathroom. The bedrooms have been thoughtfully designed, offering ample space for a peaceful night's sleep or a private home office setup.
Outside, this home comes with the added benefit of tandem allocated car parking spaces, ensuring convenience for you and your household. The foregarden with its tasteful inset planting adds a touch of nature and charm to the property's exterior.
The landscaped rear garden has been thoughtfully designed for ease of maintenance, featuring a cosy decking area where you can enjoy outdoor dining and entertaining. The artificial lawn and paved area create a space perfect for relaxing and unwinding. The pathway from the garden leads to the allocated parking area.
To fully experience this property's captivating allure, we invite you to take a virtual tour with our on-line Home360 feature. Immerse yourself in the space and envision how this house can become your dream home. The delightful little details and elegant design will leave a lasting impression.
Don't miss the opportunity to explore this modern mews house in person. Schedule an appointment for a private viewing today and see for yourself the beauty and practicality that this property has to offer. With its ideal location and thoughtful features, this house is not to be missed.
Our experienced sales team are always on hand to answer any questions you may have and guide you through the buying process.
Reception Hall
Having a front entrance door and central heating radiator.
Lounge
12' 9" x 11' 9"
Having a central heating radiator, staircase leading off to the first floor and UPVC sealed unit double glazed window to the front elevation.
Inner Hall
With useful cupboard under the staircase.
Guests Cloakroom
Having a white suite comprising a pedestal wash hand basin and low level WC. Central heating radiator and an extractor.
Kitchen
12' 10" x 7' 1"
Having a single drainer stainless steel sink with mixer tap, fitted base unit, additional base cupboards and drawers with working surfaces over and fitted wall cupboards. Built in oven, hob and extractor hood. Integrated dishwasher, washer dryer and fridge freezer. Gas fired boiler and UPVC sealed unit double glazed doors with side screens leading to the rear garden.
Landing
With central heating radiator and access to the loft space.
Bedroom 1
12' 10" x 9' 5"
Having a built-in cupboard, central heating radiator and UPVC sealed unit double glazed window.
Bedroom 2
12' 10" x 7' 2"
Having a central heating radiator and UPVC sealed unit double glazed window.
Family Bathroom
Having a white suite comprising a panelled bath with shower over, pedestal wash and basin and low-level WC. Heated towel rail and an extractor.
Allocated Parking
There is a tandem allocated hardstanding area for two motor vehicles.
Gardens
Forecourt with inset planting. The rear garden has been landscaped for ease of maintenance with decking, artificial lawn and a paved patio area. A pathway leads to a further small area of garden, which has a gate leading to the allocated car parking spaces.
Local Authority
Nuneaton & Bedworth Borough Council.
Tenure
The property is Freehold. There is a nominal maintenance charge towards the upkeep of the communal areas, which is presently £65 per half year.
Agents Note
We have not tested any of the electrical, central heating or sanitary ware appliances. Purchasers should make their own investigations as to the workings of the relevant items. Floor plans are for identification purposes only and not to scale. All room measurements and mileages quoted in these sales details are approximate. Subjective comments in these details imply the opinion of the selling Agent at the time these details were prepared. Naturally, the opinions of purchasers may differ. These sales details are produced in good faith to offer a guide only and do not constitute any part of a contract or offer. We would advise that fixtures and fittings included within the sale are confirmed by the purchaser at the point of offer. Images used within these details are under copyright to Alan Cooper Estates and under no circumstances are to be reproduced by a third party without prior permission.

