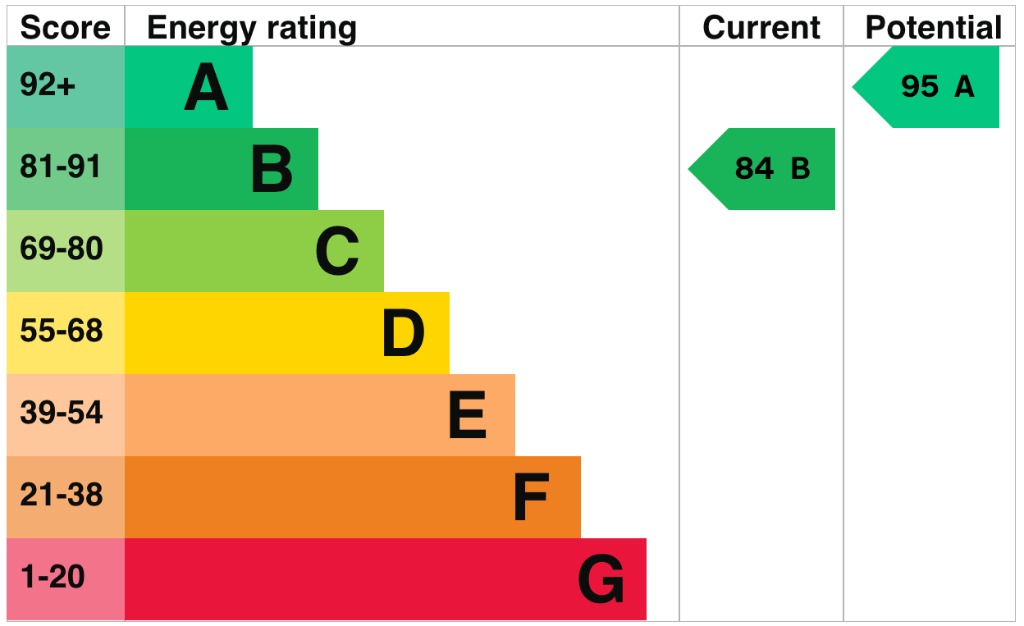Discover this Semi Detached House nestled within a recently built development in the highly regarded village of Ansley, Warwickshire, this three bedroom house presents an exceptional opportunity for families seeking a modern and comfortable home that combines contemporary living with a desirable village setting, making it an ideal choice for those looking to establish roots in a vibrant community.
Upon entering, you are greeted by a welcoming hall that leads seamlessly into a delightful lounge, providing a comfortable and inviting space for relaxation and family gatherings. The thoughtful layout ensures a natural flow throughout the ground floor, enhancing the sense of space and light.
Undoubtedly the heart of this home is the spacious dining kitchen. Designed with modern living in mind, this impressive area features Velux windows that flood the space with natural light, creating a bright and airy atmosphere. French double doors open directly onto the rear garden, seamlessly blending indoor and outdoor living â perfect for entertaining or enjoying al fresco dining during warmer months. The kitchen is complemented by a convenient utility cupboard, offering practical storage solutions and keeping the main living areas clutter-free. Another addition to the ground floor is the guests' cloakroom, providing essential convenience for residents and visitors alike.
Ascending to the first floor, a well-proportioned landing provides access to three comfortable bedrooms, each offering a peaceful retreat. The family bathroom is generously sized and thoughtfully designed, featuring both a separate shower cubicle and a bath, catering to all preferences and ensuring a relaxing experience. This comprehensive bathroom suite adds a touch of luxury and practicality to the upper level.
Externally, the property benefits from off-road parking to the front, situated in a set-back location, providing convenience and ease of access. The rear garden is a true highlight, featuring a paved patio area perfect for outdoor entertaining and a neat lawn, offering a safe and pleasant space for children to play or for simply enjoying the outdoors. The garden is designed for low maintenance, allowing residents more time to enjoy their new home.
This property is an ideal home for a young or growing family, offering well-proportioned living spaces and a practical layout. Furthermore, peace of mind is assured with the remaining NHBC warranty, providing protection and confidence in your investment. The recently built nature of the development means modern standards of insulation and construction, contributing to energy efficiency and lower running costs.
Ansley itself is a highly regarded location, offering a blend of rural charm and convenient access to local amenities and transport links. The village provides a friendly community atmosphere, with local shops, and recreational facilities within easy reach. Commuters will appreciate the accessibility to major road networks, connecting to larger towns and cities in Warwickshire and beyond. This property truly offers the best of both worlds: a tranquil village setting with the convenience of modern living.
Viewing is highly recommended to fully appreciate the quality, space, and desirable location of this superb family home. Don't miss the opportunity to make this delightful property your own.
Hall
Having a composite front entrance door, central heating radiator and staircase leading to the first floor.
Guests Cloakroom
Having a white suite comprising of a pedestal wash hand basin and low level WC. Central heating radiator and upvc sealed unit double glazed window.
Lounge
9' 7" x 14' 4"
Having a central heating radiator and upvc sealed unit double glazed window.
Family Dining Kitchen
17' 2" x 13' 2"
This spacious open plan family dining kitchen is a particularly attractive feature of the home and is designed to suit the needs of a modern lifestyle. Having a one and a half bowl single drainer sink with mixer tap, fitted base unit, additional base cupboards and drawers with work surfaces over and wall cupboards. Built-in eye level oven, hob and extractor hood. Useful utility cupboard, central heating radiator, upvc sealed unit double glazed window, three upvc sealed unit double glazed Velux windows and double doors leading to the rear garden, making this a wonderful space for entertaining at home.
Landing
Serving the first floor accommodation, having an airing cupboard and loft access above.
Bedroom 1
8' 8" x 9' 11"
Having a central heating radiator and upvc sealed unit double glazed window.
Bedroom 2
8' 8" x 11'
Having a central heating radiator and upvc sealed unit double glazed window.
Bedroom 3
8' x 6' 2"
Having a central heating radiator and upvc sealed unit double glazed window.
Family Bathroom
Having a white suite comprising of a separate shower enclosure, panelled bath with shower attachment, wash hand basin with cabinet and low level WC. Heated towel rail and upvc sealed unit double glazed window.
Parking
Having parking for two motor vehicles to the front of the property.
Gardens
Having a paved patio area and neat lawn. Fenced boundaries and side pedestrian access gate.
Tenure
The tenure for the property is Freehold. There is a management fee for the estate.
Local Authority
North Warwickshire Council.
Agents Note
We have not tested any of the electrical, central heating or sanitary ware appliances. Purchasers should make their own investigations as to the workings of the relevant items. Floor plans are for identification purposes only and not to scale. All room measurements and mileages quoted in these sales details are approximate. Subjective comments in these details imply the opinion of the Selling Agent at the time these details were prepared. Naturally, the opinions of purchasers may differ. These sales details are produced in good faith to offer a guide only and do not constitute any part of a contract or offer. We would advise that fixtures and fittings included within the sale are confirmed by the purchasers at the point of offer. Images used within these details are under copyright to Alan Cooper Estates and under no circumstances are to be reproduced by a third party without prior permission.

