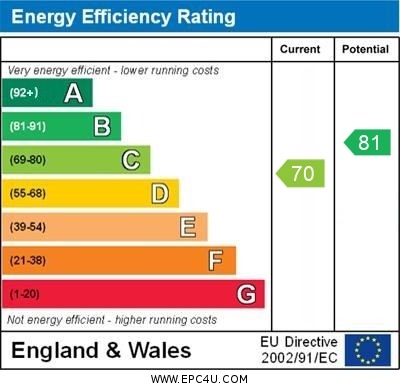Welcome to The Raywoods, a favoured location for families seeking an extended and well maintained Link Detached House. Situated within the highly regarded Glendale estate, this attractive property offers a host of key features that make it a perfect family home.
Upon entering, you are greeted by a reception hall, setting the tone for the rest of the house. The delightful through lounge and dining room is a spacious and versatile area, boasting a media wall and large windows that flood the space with natural light. Glazed double doors lead out to the garden, seamlessly connecting the indoors with the outdoors.
To cater to a modern family lifestyle, the garage has been cleverly converted to provide a multifunctional family room. This additional space can serve as a home office, a playroom for the little ones, or even an occasional fourth bedroom for accommodating guests. The possibilities are endless.
The stylish kitchen is equipped with a comprehensive range of fitted units, perfectly complemented by a window overlooking the rear garden. Whether you're a seasoned chef or just enjoy cooking meals for your loved ones, this well designed kitchen will cater to your needs.
Moving upstairs, you will find a landing leading to three well appointed bedrooms. Each room offers ample space and a welcoming ambiance, while the fully refurbished family bathroom provides a fresh and contemporary space to unwind and relax.
Parking will never be an issue with the long driveway, which can accommodate multiple cars. The rear garden has been thoughtfully designed for low maintenance, making it ideal for busy individuals or families. It features a patio area for outdoor dining and entertaining, an artificial lawn for easy upkeep, and a covered seating area for those peaceful moments. A useful store at the rear of the garden provides additional storage space.
Convenience is key, and this property delivers. With easy access to Nuneaton's town centre, all local amenities, the George Eliot Hospital, and the Motorway network, you'll never be far from what you need. Explore the surrounding areas, take a stroll in the nearby parks, or simply embrace the tranquility of your new home.
To truly appreciate the quality and appeal of this property, we invite you to view our online Home360 virtual tour. Schedule an appointment today and let our friendly and experienced agents guide you through this exceptional house in the Glendale. Don't miss your chance to make this house your new home.
Our experienced sales team are always on hand to answer any questions you may have and guide you through the buying process.
Entrance Hall
Having a front entrance door, central heating radiator and staircase leading off to the first floor.
Family Room
7' 7" x 13' 11"
This garage conversion cleverly provides further versatile living space, suited as a family room, home office or an occasional fourth bedroom, having a range of fitted cupboards, central heating radiator and upvc sealed unit double glazed window.
Lounge/Dining Room
11' 0" widening to 14' 8" x 24' 7"
The highlight of the home. This spacious open plan lounge and dining room is designed to suit the needs of a modern family lifestyle, featuring an attractive media wall, two central heating radiators, panelling to one wall, cupboard under the staircase, upvc sealed unit double glazed dual aspect windows and glazed double doors leading to the rear garden, making this a wonderful space for entertaining at home.
Kitchen
7' 9" plus recess x 14' 4"
The extended and refitted kitchen has a stylish and comprehensive range of units comprising an inset sink with mixer tap, fitted base unit, additional base cupboards and drawers with work surfaces over and fitted wall cupboards. Gas cooker point, integrated fridge freezer, dishwasher and washing machine. Central heating radiator, inset ceiling spot lights and upvc sealed unit double glazed window overlooking the rear garden.
Landing
Having a built-in cupboard and access to the loft space.
Bedroom 1
8' 6" x 11' 8"
Having a built-in double wardrobe, central heating radiator and upvc sealed unit double glazed window.
Bedroom 2
8' 4" x 10' 5"
Having a central heating radiator, laminate wooden flooring and upvc sealed unit double glazed window.
Bedroom 3
6' 0" x 8' 4"
Having a central heating radiator, laminate wooden flooring and upvc sealed unit double glazed window.
Family Bathroom
Being fully tiled to the walls and having a white suite comprising a panelled bath with shower over, wash hand basin and low level WC. Heated towel rail and upvc sealed unit double glazed window.
Driveway
The long and full width loose stone driveway to the front of the property provides ample motor car hardstanding.
Garden
The rear garden has been designed for ease of maintenance with paving, artificial lawn, loose slate and a covered seating area to the rear, together with a useful brick built store.
Local Authority
Nuneaton & Bedworth Borough Council.
Agents Note
We have not tested any of the electrical, central heating or sanitary ware appliances. Purchasers should make their own investigations as to the workings of the relevant items. Floor plans are for identification purposes only and not to scale. All room measurements and mileages quoted in these sales details are approximate. Subjective comments in these details imply the opinion of the selling Agent at the time these details were prepared. Naturally, the opinions of purchasers may differ. These sales details are produced in good faith to offer a guide only and do not constitute any part of a contract or offer. We would advise that fixtures and fittings included within the sale are confirmed by the purchaser at the point of offer. Images used within these details are under copyright to Alan Cooper Estates and under no circumstances are to be reproduced by a third party without prior permission.

