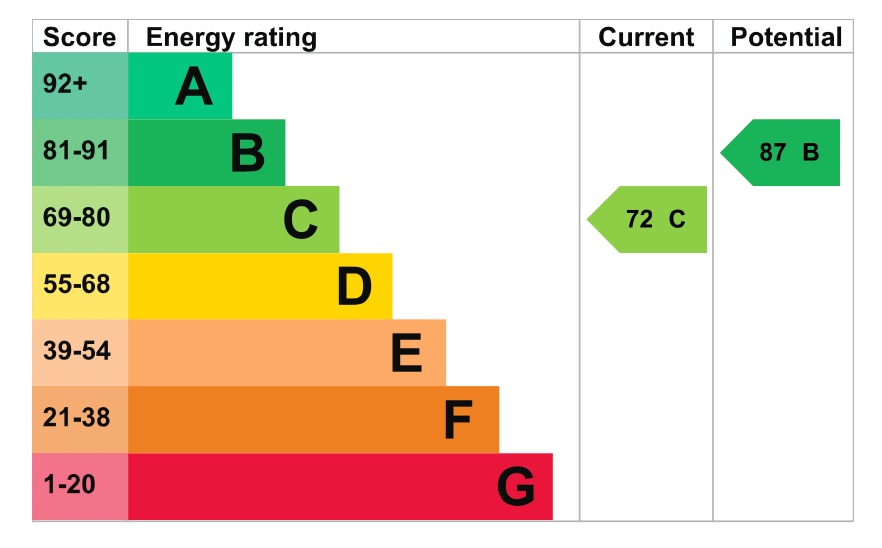Introducing a delightful and deceptively spacious family home, conveniently situated along Newtown Road, one of Bedworth's most popular and established thoroughfares. This extended Semi Detached House boasts improved and well maintained accommodation, making it an ideal choice for a young growing family, where comfort meets convenience.
Step inside the house and instantly be greeted by an inviting entrance hall, giving you a taste of the delightful living space that lies beyond. The lounge, flooded with natural light from a large window overlooking the front elevation, is a perfect spot for relaxation and entertainment.
The dining kitchen is a focal point of the house, featuring a built-in oven and hob, allowing you to embrace your inner chef. This open and spacious area seamlessly connects to the sitting room extension through glazed double doors, offering an abundance of natural light and providing easy access to the garden.
Moving upstairs, you will find a landing leading to three generously sized bedrooms. Each room has been well maintained and offers ample space for comfortable living.
The family bathroom is designed to cater to the needs of a busy household. Complete with all the necessary amenities, it provides a perfect space to unwind and rejuvenate after a hectic day.
Outside, there is a large garage located to the rear of the garden, which is approached over a shared vehicular right of way. Meanwhile, the rear garden is an oasis of calm, featuring a patio area, loose stones, a well-kept lawn and floral borders. It is an ideal space for outdoor activities, entertaining guests, or simply enjoying a peaceful summer evening.
For those who prefer a virtual tour, our on-line Home360 feature allows you to explore every nook and corner of this lovely property from the comfort of your own home.
Don't wait any longer! Schedule an appointment now to fully appreciate the charm and potential of this wonderful family home.
With its close proximity to local amenities, as well as easy access to Nuneaton, Coventry, and the M6 Motorway network, this property won't be on the market for long. Make Newtown Road your new address and embrace a life of comfort and convenience.
Our experienced sales team are always on hand to answer any questions you may have and guide you through the buying process.
Entrance Hall
Having a upvc sealed unit double glazed front entrance door, vertical central heating radiator and staircase leading off to the first floor.
Lounge
13' 0" x 11' 6"
Having a central heating radiator and upvc sealed unit double glazed window.
Dining Kitchen
16' 4" x 10' 10"
Having a single drainer stainless steel sink with mixer tap, fitted base unit, additional base cupboards and drawers with work surfaces over and fitted wall cupboards. Built-in oven, hob and extractor hood. Fridge and freezer. Plumbing for an automatic washing machine, central heating radiator, Vaillant gas fired boiler and upvc sealed unit double glazed side window. Glazed double doors leading to the sitting room.
Sitting Room
15' 7" x 8' 8"
Having a central heating radiator, two upvc sealed unit double glazed windows and double doors leading to the rear garden.
Landing
With loft access and upvc sealed unit double glazed side window.
Bedroom 1
13' 0" x 11' 6"
Having a central heating radiator and upvc sealed unit double glazed window.
Bedroom 2
8' 1" x 10' 11"
Having a central heating radiator and upvc sealed unit double glazed window.
Bedroom 3
10' 4" x 8' 9"
Having a central heating radiator and upvc sealed unit double glazed window.
Family Bathroom
Being fully tiled to the walls and having a white suite comprising a panelled bath with shower over, wash hand basin with cupboard below and low level WC. Heated towel rail and upvc sealed unit double glazed window.
Garage
There is a good sized garage located to the rear of the property, which is approached over a shared vehicular right of way between numbers 225 and 227 Newtown Road.
Hardstanding
Possible vehicular hardstanding to the front.
Garden
The rear garden has a patio area, loose stones, lawn and floral borders.
Local Authority
Nuneaton & Bedworth Borough Council.
Agents Note
We have not tested any of the electrical, central heating or sanitary ware appliances. Purchasers should make their own investigations as to the workings of the relevant items. Floor plans are for identification purposes only and not to scale. All room measurements and mileages quoted in these sales details are approximate. Subjective comments in these details imply the opinion of the selling Agent at the time these details were prepared. Naturally, the opinions of purchasers may differ. These sales details are produced in good faith to offer a guide only and do not constitute any part of a contract or offer. We would advise that fixtures and fittings included within the sale are confirmed by the purchaser at the point of offer. Images used within these details are under copyright to Alan Cooper Estates and under no circumstances are to be reproduced by a third party without prior permission.

