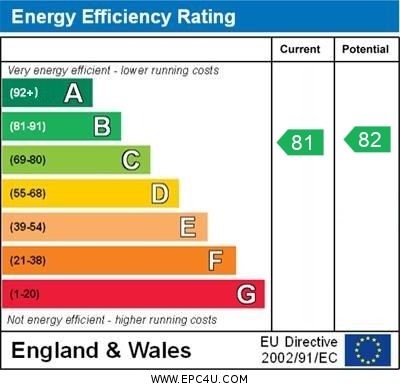Welcome to this modern First Floor Apartment, forming part of a purpose-built and truly distinctive complex situated just off Ansley Road in Nuneaton. This delightful setting is exclusively designed for the over 55s, offering a comfortable and secure lifestyle. The development provides easy access to all floors via either a staircase or a lift, both accessed through the luxuriously appointed main entrance, ensuring convenience and accessibility for all residents.
The property is ideally located for those seeking easy daily access to Nuneaton town centre and all local amenities. Residents will appreciate the proximity to various shops, services, and recreational facilities, making everyday errands and leisure activities straightforward. While specific school catchment areas are not directly relevant for this over 55s development, the excellent local infrastructure ensures all necessary services are within easy reach.
Approached via electric gates, the development boasts a large block-paved area providing ample parking for residents and visitors. To the rear, you will find lovely communal gardens, offering a pleasant outdoor space for relaxation and socialising. This particular apartment is advantageously located to the rear of the development, providing charming views over a well maintained grassed area and a local cricket pitch, which can be enjoyed from your private balcony.
Upon entering the apartment, you are greeted by an inviting entrance hall that leads into the spacious lounge/dining room. This versatile reception area is perfect for both relaxing and entertaining, featuring glazed double doors that open directly onto the aforementioned balcony, allowing natural light to flood the space and offering those delightful views. The fitted kitchen is well appointed with a built-in oven and hob, an integrated dishwasher, a washing machine, and a fridge freezer, providing all the essentials for modern living. A window to the side elevation adds to the bright and airy feel of the kitchen.
The apartment comprises two comfortable bedrooms, offering ample space for residents and guests. The master bedroom benefits from an en-suite shower room, providing a private and convenient facility. A separate main bathroom serves the second bedroom and guests, ensuring comfort and practicality. The thoughtful layout and modern finishes throughout the apartment contribute to a high standard of living.
This home offers a fantastic opportunity for those seeking a secure, convenient, and well appointed apartment within a vibrant over 55s community. The combination of modern amenities, a desirable location, and the added benefit of a private balcony with pleasant views makes this property truly appealing.
We highly recommend viewing this apartment to fully appreciate its charm and features. You can also view our online Home360 virtual tour to get a comprehensive understanding of the property before scheduling an appointment to view today.
Our experienced sales team are always on hand to answer any questions you may have and guide you through the buying process.
Communal Hall
The apartment is approached via the impressive main reception hall, which has the option of a lift or staircase to this first floor apartment.
Hall
Having a main entrance door.
Inner Hall
Having an entrance door, central heating radiator, built-in cloaks cupboard and airing cupboard housing the gas fired boiler.
Lounge/Dining Room
24' 7" reducing to 15' 6" x 12' 3" reducing to 5' 9" (7.49m to 4.72m x 3.73m to 1.75m)
This delightful open plan lounge diner has two central heating radiators, upvc sealed unit double glazed window and double doors leading to a balcony, from which you can enjoy the pleasant open aspect over playing fields.
Kitchen
8' 7" x 7' 9" (2.62m x 2.36m)
Having a single drainer sink with mixer tap, fitted base unit, additional base cupboards and drawers with work surfaces over and fitted wall cupboards. Built-in oven, hob and extractor hood. Integrated dishwasher, washing machine and fridge freezer. Upvc sealed unit double glazed window.
Bedroom 1
11' 4" x 11' 8" (3.45m x 3.56m)
Having a central heating radiator and upvc sealed unit double glazed window.
En-Suite
Being part tiled to the walls and having a white suite comprising a shower cubicle, wash hand basin with cupboard below and low level WC. Central heating radiator, extractor and tiled flooring.
Bedroom 2
8' 6" x 10' 1" (2.59m x 3.07m)
Having a central heating radiator and upvc sealed unit double glazed window.
Bathroom
Being half tiled to the walls and having a white suite comprising a panelled bath, wash hand basin with cupboard below and low level WC. Central heating radiator, tiled flooring and extractor.
Parking Space
Motor car parking space approached via electronically operated gates.
Communal Gardens
Arbury Mansion is set within delightful communal gardens containing a variety of maturing shrubs, seating areas and pathways
Tenure
The property is Leasehold with a term of approximately 125 years lease, which commenced in 2007. There is a Ground Rent of £200 per year and a Service Charge of £125 per calendar month. Subject to Solicitor verification.
Local Authority
Nuneaton & Bedworth Borough Council.
Agents Note
We have not tested any of the electrical, central heating or sanitary ware appliances. Purchasers should make their own investigations as to the workings of the relevant items. Floor plans are for identification purposes only and not to scale. All room measurements and mileages quoted in these sales details are approximate. Subjective comments in these details imply the opinion of the selling Agent at the time these details were prepared. Naturally, the opinions of purchasers may differ. These sales details are produced in good faith to offer a guide only and do not constitute any part of a contract or offer. We would advise that fixtures and fittings included within the sale are confirmed by the purchaser at the point of offer. Images used within these details are under copyright to Alan Cooper Estates and under no circumstances are to be reproduced by a third party without prior permission.

