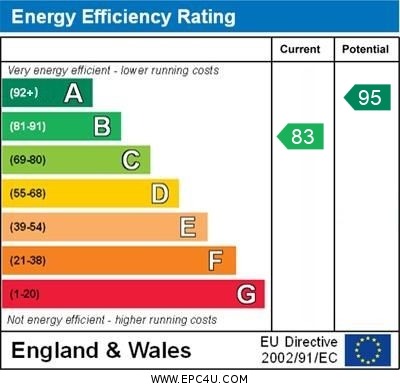Introducing a truly superb modern Semi Detached House, built by renowned builder Bellway Homes in 2018, located on Ashtree Close within the highly favoured Royal Park estate, just off The Long Shoot. With its improved and well maintained accommodation, this property is ideal for a young family looking to settle down in a comfortable and inviting space.
Upon entering the property, you will be greeted by a reception hall with a convenient guest cloakroom. Continuing on, a delightful lounge with a large window to the front elevation creates a light and spacious living area for you to unwind and enjoy.
The full width open plan dining kitchen is an inviting space for family meal times and entertaining guests, featuring a built-in oven and hob, as well as glazed double doors that lead out to the landscaped garden.
Moving upstairs, you will find a landing that leads to three generously sized bedrooms. The master bedroom boasts an en-suite shower room, providing a private retreat within the house. Additionally, there is a family bathroom that offers both quality and convenience for residents and guests alike.
For those in need of extra storage or parking space, the property includes a garage and driveway. The gardens, both at the front and rear of the house, provide an outdoor oasis to relax. Immerse yourself in the pleasant surroundings while tending to your garden or hosting summer barbecues with loved ones.
To truly experience the beauty and functionality of this property, we invite you to view our online Home360 virtual tour. However, nothing compares to an in-person visit, so schedule an appointment through Alan Cooper Estates and be prepared to fall in love with your future home. Don't miss out on the opportunity to secure this lovely three bedroom house in Nuneaton's prestigious Royal Park estate.
Our experienced sales team are always on hand to answer any questions you may have and guide you through the buying process.
Local Authority
Nuneaton & Bedworth Borough Council.
Agents Note
We have not tested any of the electrical, central heating or sanitary ware appliances. Purchasers should make their own investigations as to the workings of the relevant items. Floor plans are for identification purposes only and not to scale. All room measurements and mileages quoted in these sales details are approximate. Subjective comments in these details imply the opinion of the selling Agent at the time these details were prepared. Naturally, the opinions of purchasers may differ. These sales details are produced in good faith to offer a guide only and do not constitute any part of a contract or offer. We would advise that fixtures and fittings included within the sale are confirmed by the purchaser at the point of offer. Images used within these details are under copyright to Alan Cooper Estates and under no circumstances are to be reproduced by a third party without prior permission.

