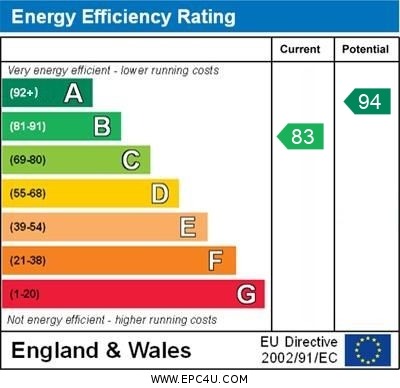Nestled within the desirable new Callendar Farm development, this truly superb Detached Residence, built by David Wilson Homes in 2023, offers an exceptional opportunity for those seeking a modern family lifestyle. The current owners have further enhanced this high-specification property, ensuring it is presented in excellent
condition and ready for immediate occupation, benefiting from being offered for sale with no upward chain. Its contemporary design and thoughtful layout are perfectly suited to the demands of today's families, making it an ideal choice for first time buyers, growing families, or those looking to downsize without compromising on quality.
This delightful home is pleasantly situated, offering convenient access to Nuneaton town centre and excellent road links via The Long Shoot or the Watling Street A5. This prime location ensures easy daily commutes and quick access to local amenities, including a variety of shops, supermarkets, and leisure facilities. Families will appreciate the proximity to well regarded local schools, falling within favoured catchment areas, which is a significant benefit for those with children. The development itself provides a pleasant environment, fostering a sense of community while maintaining a peaceful residential feel.
Upon entering, you are greeted by a welcoming reception hall that sets the tone for the quality found throughout. The spacious lounge is a particular highlight, featuring dual aspect windows that flood the room with natural light, creating a bright and inviting space for relaxation and entertaining. This room offers ample space for various furniture arrangements, allowing you to personalise it to your taste and needs. The design promotes a comfortable and airy atmosphere, perfect for unwinding after a busy day.
At the heart of this home is the open plan dining kitchen, a truly functional and stylish space designed for modern living. It comes well equipped with a built-in oven and hob, providing everything needed for culinary adventures. Glazed double doors seamlessly connect this area to the rear garden, perfect for al fresco dining and entertaining during warmer months. Adjacent to the kitchen is a separate utility room, offering practical space for laundry and additional storage, which also leads to a convenient guests' cloakroom, an essential feature for any family home.
Ascending to the first floor, a well proportioned landing provides access to three comfortable bedrooms. The master bedroom is a generous size and benefits from a spacious built-in wardrobe, offering excellent storage solutions. It also boasts a private en-suite shower room, providing a luxurious retreat. The two additional bedrooms are also well proportioned, with one featuring a spacious fitted wardrobe, ensuring ample storage for all family members. A contemporary family bathroom serves these bedrooms, completing the first floor accommodation with modern fixtures and fittings.
Externally, the property features an integral garage, providing secure parking or additional storage space. The front garden is designed for low maintenance, enhancing the property's kerb appeal without demanding extensive upkeep. The rear garden offers a lovely outdoor space with a large patio area, ideal for outdoor seating and entertaining, complemented by a neatly maintained lawn and secure fenced boundaries, ensuring privacy and safety for children and pets. This outdoor area provides a perfect extension of the living space, allowing for enjoyment of the fresh air.
We highly recommend viewing this exceptional home to fully appreciate its quality, design, and desirable location. To assist with your initial assessment, we invite you to view our online Home360 virtual tour, offering a comprehensive insight into the property's layout and features. Schedule an appointment with Alan Cooper to view this outstanding property and take the next step towards making it your new home.
Our experienced sales team are always on hand to answer any questions you may have and guide you through the buying process.
Virtual Staging
Some of the photographs used in this advertisement have been digitally enhanced using virtual staging with furnishings. This is to give potential buyers an idea of how the space could look when furnished to provide inspiration and should not be interpreted as an actual representation of the property. For complete transparency, the original photographs are also displayed. Please also view our Home 360 virtual tour.
Local Authority
Nuneaton & Bedworth Borough Council.
Agents Note
We have not tested any of the electrical, central heating or sanitary ware appliances. Purchasers should make their own investigations as to the workings of the relevant items. Floor plans are for identification purposes only and not to scale. All room measurements and mileages quoted in these sales details are approximate. Subjective comments in these details imply the opinion of the selling Agent at the time these details were prepared. Naturally, the opinions of purchasers may differ. These sales details are produced in good faith to offer a guide only and do not constitute any part of a contract or offer. We would advise that fixtures and fittings included within the sale are confirmed by the purchaser at the point of offer. Images used within these details are under copyright to Alan Cooper Estates and under no circumstances are to be reproduced by a third party without prior permission.

