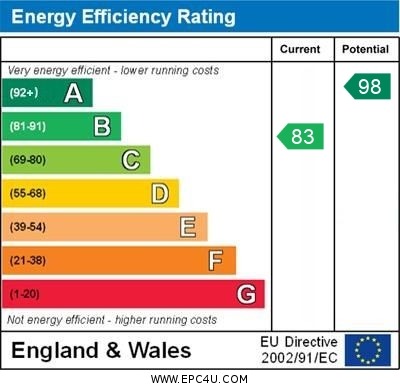Pleasantly situated on the periphery of a highly regarded new housing estate, built by Taylor Wimpey Homes in 2018, this smart and modern Semi Detached House presents an exceptional opportunity for discerning first-time buyers or those seeking a contemporary and easily managed home.
The property's design prioritises comfortable living and practical functionality, making internal viewing highly recommended to fully appreciate the quality and thoughtful layout on offer. From the moment you approach, the property exudes a welcoming appeal, promising a comfortable and convenient lifestyle within a desirable setting.
Upon entering, a welcoming entrance hall provides a practical introduction to the home. This space immediately sets a tone of modern living, offering ample room for coats and shoes, ensuring a tidy and organised entrance. A significant convenience for any modern household, the entrance hall also benefits from a well-appointed guests' cloakroom.
The heart of this home is undoubtedly the spacious open plan living room and kitchen area, a design choice that perfectly caters to contemporary lifestyles. This expansive space is bathed in natural light, creating an inviting and airy atmosphere perfect for both relaxation and entertaining. The living area offers generous proportions, allowing for flexible furniture arrangements to suit individual preferences, whether you envision a cosy family space or a more formal entertaining zone. This seamless flow between living and kitchen areas promotes social interaction, making it ideal for modern family life and hosting guests.
Adjacent to the living area, the stylish fitted kitchen is a true highlight, boasting a contemporary design and equipped with a range of integrated appliances. It features a built-in oven and hob, ensuring that culinary tasks are both efficient and enjoyable. The thoughtful layout provides ample worktop space and storage solutions, catering to all your kitchen needs. The design is not only aesthetically pleasing but also highly functional, making meal preparation a pleasure. A key feature of this open-plan space is the set of glazed double doors that lead directly to the rear garden. These doors not only flood the area with additional light but also provide a seamless transition between indoor and outdoor living, perfect for al fresco dining or simply enjoying the garden on a pleasant day.
The landing provides access to the two well proportioned double bedrooms, each offering comfortable and private retreats. These rooms are designed to accommodate a variety of needs, whether for family members, guests, or as a dedicated home office space. The neutral decor throughout allows for immediate personalisation, enabling new owners to infuse their own style effortlessly. Completing the first floor is the family bathroom, which is appointed with modern fixtures and fittings, including a bath with an overhead shower.
Externally, the property continues to impress with its practical and attractive outdoor spaces. To the front, a motor car hardstanding provides convenient off-road parking, a valuable asset in any residential area. The rear garden has been thoughtfully landscaped to create an appealing and manageable outdoor environment. It features a pleasant patio area and decking, perfect for outdoor seating and entertaining during warmer months. Beyond the patio, a well-maintained lawn offers a green space for recreation or relaxation, while split-level loose stone beds add an element of visual interest and require minimal maintenance, allowing residents to enjoy their garden without extensive upkeep.
Situated in Galley Common, this property benefits from its location within a well-regarded new development, offering a sense of community and modern infrastructure. Nuneaton's town centre is readily accessible, providing a comprehensive range of amenities including diverse shopping opportunities, a variety of restaurants and cafes, and essential services. The town also boasts excellent transport links, with a mainline railway station offering direct services to major cities, and convenient access to the motorway network, making it an ideal location for commuters.
Viewing is available with Alan Cooper Estates; we encourage you to schedule an appointment to experience this delightful home firsthand and appreciate all it has to offer.
Our experienced sales team are always on hand to answer any questions you may have and guide you through the buying process.
Local Authority
Nuneaton & Bedworth Borough Council.
Agents Note
We have not tested any of the electrical, central heating or sanitary ware appliances. Purchasers should make their own investigations as to the workings of the relevant items. Floor plans are for identification purposes only and not to scale. All room measurements and mileages quoted in these sales details are approximate. Subjective comments in these details imply the opinion of the selling Agent at the time these details were prepared. Naturally, the opinions of purchasers may differ. These sales details are produced in good faith to offer a guide only and do not constitute any part of a contract or offer. We would advise that fixtures and fittings included within the sale are confirmed by the purchaser at the point of offer. Images used within these details are under copyright to Alan Cooper Estates and under no circumstances are to be reproduced by a third party without prior permission.

