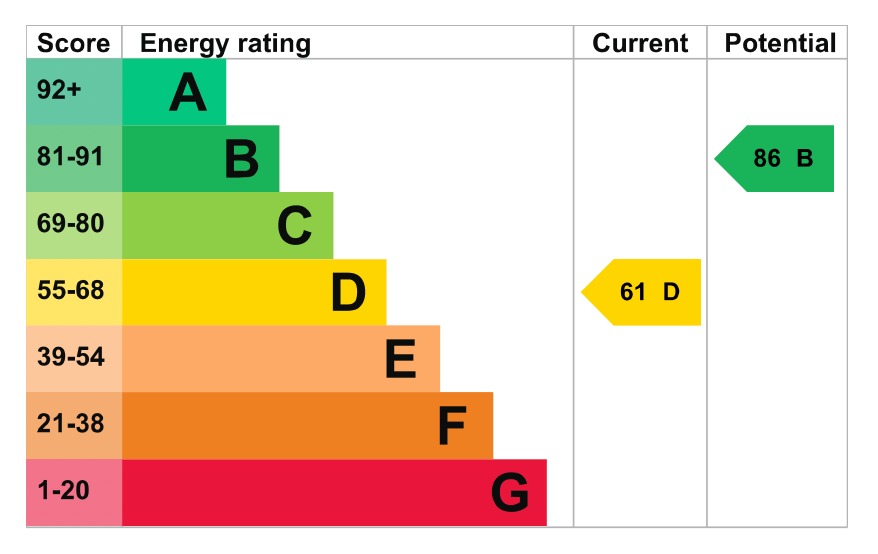Situated within easy walking distance of Nuneaton's town centre, this traditional style Semi Detached House is a perfect starter home suited to a first time buyer,
As you enter the property through the side entrance hall, you'll immediately feel the sense of warmth and character that awaits. The front lounge boasts a delightful feature fireplace, complete with a natural coal effect living flame gas fire and a bay window that floods the room with natural light. It is the ideal spot to relax and unwind after a long day.
Adjacent to the hall, you'll find the rear dining room, which also features a fireplace and a window overlooking the rear garden. Imagine hosting dinner parties or enjoying family meals in this delightful space.
The modern refitted kitchen is a culinary enthusiast's dream, equipped with a built-in oven and hob for all your cooking needs. Next to the kitchen, a convenient utility area with a door leading to the garden adds further practicality and ease to daily living.
Heading upstairs, you'll find a landing that guides you to three bedrooms and a family bathroom. Each bedroom offers ample space to create a comfortable and personalised retreat, while the family bathroom completes the first floor.
Outside, the property boasts a forecourt and rear garden, offering both a patio area and a lawn to enjoy the outdoors.
But wait, there's more! Experience the property in immersive detail with our on-line Home360 virtual tour, allowing you to explore every nook and cranny from the comfort of your own home. However, we highly recommend scheduling an appointment for a viewing, as pictures can only convey so much.
This traditional house in Nuneaton is not only a fabulous opportunity for first-time buyers, but also for anyone seeking a comfortable and well-connected home. Schedule a viewing today!
Our experienced sales team are always on hand to answer any questions you may have and guide you through the buying process.
Entrance Hall
Having a side entrance door and staircase leading off to the first floor.
Front Lounge
11' 11" x 13' 2"
Having a feature fireplace housing a natural coal effect living flame gas fire, central heating radiator and upvc sealed unit double glazed bay window.
Dining Room
12' 0" x 11' 11"
Having a feature fireplace, central heating radiator, recess under the staircase and upvc sealed unit double glazed window.
Kitchen
7' 10" x 13' 0"
The refitted kitchen has a single drainer sink with mixer tap, fitted base unit, additional base cupboards and drawers with work surfaces over and fitted wall cupboards. Built-in oven, hob and extractor hood. Central heating radiator, inset ceiling spot lights, upvc sealed unit double glazed window and side entrance door.
Utility Area
7' 10" x 5' 10"
Having a fitted work top and tall cupboards providing excellent storage space. Plumbing for an automatic washing machine, Baxi gas fired boiler, upvc sealed unit double glazed window and door leading to the rear garden.
Landing
With central heating radiator.
Bedroom 1
11' 8" x 11' 4"
Having a central heating radiator and upvc sealed unit double glazed window.
Bedroom 2
9' 1" x 14' 11" maximum
Having a central heating radiator, loft access and upvc sealed unit double glazed window.
Bedroom 3
8' 3" x 9' 1"
Having a central heating radiator and upvc sealed unit double glazed window.
Family Bathroom
Having a white suite comprising a panelled bath with shower over, wash hand basin with cupboard below and low level WC. Central heating radiator and upvc sealed unit double glazed window.
Gardens
Forecourt and side pedestrian access leading to the rear garden, which has a patio area and lawn.
Local Authority
Nuneaton & Bedworth Borough Council.
Agents Note
We have not tested any of the electrical, central heating or sanitary ware appliances. Purchasers should make their own investigations as to the workings of the relevant items. Floor plans are for identification purposes only and not to scale. All room measurements and mileages quoted in these sales details are approximate. Subjective comments in these details imply the opinion of the selling Agent at the time these details were prepared. Naturally, the opinions of purchasers may differ. These sales details are produced in good faith to offer a guide only and do not constitute any part of a contract or offer. We would advise that fixtures and fittings included within the sale are confirmed by the purchaser at the point of offer. Images used within these details are under copyright to Alan Cooper Estates and under no circumstances are to be reproduced by a third party without prior permission.

