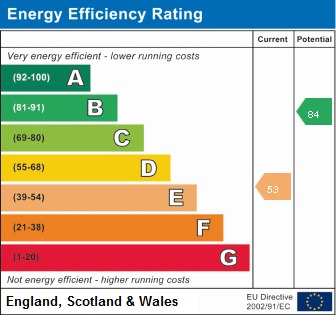Here is an opportunity to acquire a most attractive modern mews residence occupying a pleasant cul-de-sac location within an established and well regarded area, which is convenient for easy daily access to the town centre and all local amenities.
The property offers well planned accommodation considered ideal for a young growing family benefitting from a loft conversion and now provides three double bedrooms and a study.
The accommodation has been well maintained by the present owners and benefits from part electric heating,
but is in need of some general updating, hence this realistic asking price.
The property briefly comprises: Reception hall, lounge, dining room and kitchen. First floor landing, two double bedrooms, study and refurbished family shower room. Second floor landing to a further large double bedroom. Gardens and garage in a nearby block.
Viewing is highly recommended, so book your appointment soon to avoid disappointment.
Reception Hall
Having a upvc sealed unit double glazed front entrance door with side screen, built-in cupboard, electric heater and staircase leading off to the first floor.
Lounge
13' 9" x 16' 0"
Having an attractive feature fireplace with tied hearth and mantle housing a natural coal effect living flame gas fire, cupboard under the staircase and upvc sealed unit double glazed window.
Dining Room
7' 11" x 9' 0"
Having an electric heater and upvc sealed unit double glazed window overlooking the rear garden.
Kitchen
8' 7" x 9' 0"
Having a single drainer stainless steel sink with mixer tap, fitted base unit, additional base cupboards and drawers with work surfaces over and fitted wall cupboards. Built-in oven, hob, extractor hood and plinth fan heater. Plumbing for an automatic washing machine, upvc sealed unit double glazed window and door leading to the rear garden.
Landing
Having a built-in cupboard and staircase leading off to the second floor.
Bedroom 1
10' 0" x 12' 5"
Having a built-in double wardrobe with top storage, electric heater and upvc sealed unit double glazed window.
Bedroom 2
10' 1" x 10' 7"
Having a built-in double wardrobe with top storage, electric heater and upvc sealed unit double glazed window.
Study
6' 10" x 4' 6"
Useful study area with laminate wooden flooring and upvc sealed unit double glazed window.
Shower Room
Being fully tiled to the walls and having a white suite comprising a double shower cubicle, wash hand basin with cupboard below and low level WC. Heated towel rail, inset ceiling spot lights and upvc sealed unit double glazed window.
Second Floor Landing
With sealed unit double glazed Velux window.
Bedroom 3
13' 7" plus recess x 15' 8" maximum with restricted headroom
Having an electric storage heater, access to the void roof space and three sealed unit double glazed Velux windows.
Garage
Being situated in a nearby block.
Gardens
Having a lawned foregarden and a low maintenance rear garden with paving and a large store. A gate to leads to a shared pedestrian right of way to the rear.
Local Authority
Nuneaton and Bedworth Borough Council.
Agents Note
We have not tested any of the electrical, central heating or sanitary ware appliances. Purchasers should make their own investigations as to the workings of the relevant items. Floor plans are for identification purposes only and not to scale. All room measurements and mileages quoted in these sales details are approximate. Subjective comments in these details imply the opinion of the selling Agent at the time these details were prepared. Naturally, the opinions of purchasers may differ. These sales details are produced in good faith to offer a guide only and do not constitute any part of a contract or offer. We would advise that fixtures and fittings included within the sale are confirmed by the purchaser at the point of offer. Images used within these details are under copyright to Alan Cooper Estates and under no circumstances are to be reproduced by a third party without prior permission.

