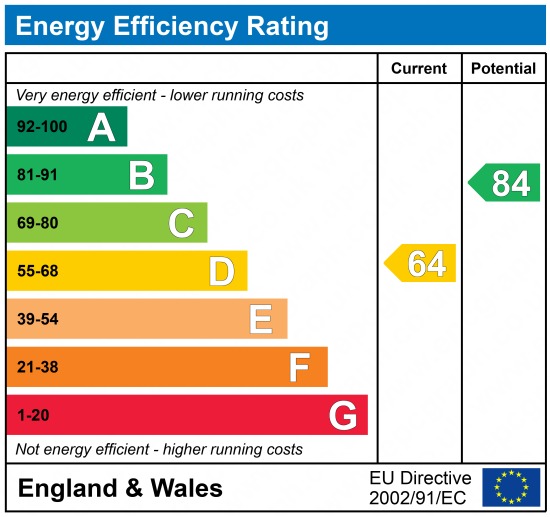Discover this spacious and extended modern Detached House, located in the highly favoured residential area of Horeston Grange.
With its deceptively spacious family accommodation, this property offers excellent potential and is awaiting a cosmetic makeover to truly shine. Situated at the head of a pleasant cul-de-sac, the house provides a welcoming retreat, while also being conveniently close to Nuneaton's town centre, all local amenities and excellent road links.
Upon entering, you are greeted by a reception hall that leads to the spacious lounge, featuring a large window allowing natural light to flood the room. The separate dining room provides a perfect space for family meals, while the spacious conservatory offers a relaxing area overlooking the gardens.
The kitchen, complete with a central island, built-in oven, and hob, is a delightful space for culinary adventures. Dual aspect windows fill the room with light and offer views of the garden. In addition, the property includes a lobby and guests cloakroom on the ground floor, adding to the convenience and functionality of the layout.
Heading upstairs, a landing guides you to five generously sized bedrooms. The master bedroom features an en-suite shower room for added privacy and convenience. The family bathroom serves the remaining bedrooms, accommodating the needs of a growing family.
Outside, you will find a garage and a driveway, providing ample off-road parking space. The gardens, although in need of some work, present a fantastic opportunity for green-fingered enthusiasts to create their dream outdoor oasis. Whether you envision a beautiful landscaped garden or a haven for entertainment and relaxation, the potential is here, waiting to be brought to life.
To fully appreciate the size, scope, and potential of this property, we invite you to view our online home360 virtual tour. Get a real sense of the space and envision the possibilities that await within these walls. Be sure to book a viewing as well, as it will allow you to fully grasp the potential that this property holds.
What's more, this property is offered with no upward chain, ensuring a smooth and stress-free purchase process.
Our experienced sales team are always on hand to answer any questions you may have and guide you through the buying process.
Local Authority
Nuneaton and Bedworth Borough Council.
Agents Note
We have not tested any of the electrical, central heating or sanitary ware appliances. Purchasers should make their own investigations as to the workings of the relevant items. Floor plans are for identification purposes only and not to scale. All room measurements and mileages quoted in these sales details are approximate. Subjective comments in these details imply the opinion of the selling Agent at the time these details were prepared. Naturally, the opinions of purchasers may differ. These sales details are produced in good faith to offer a guide only and do not constitute any part of a contract or offer. We would advise that fixtures and fittings included within the sale are confirmed by the purchaser at the point of offer. Images used within these details are under copyright to Alan Cooper Estates and under no circumstances are to be reproduced by a third party without prior permission.

