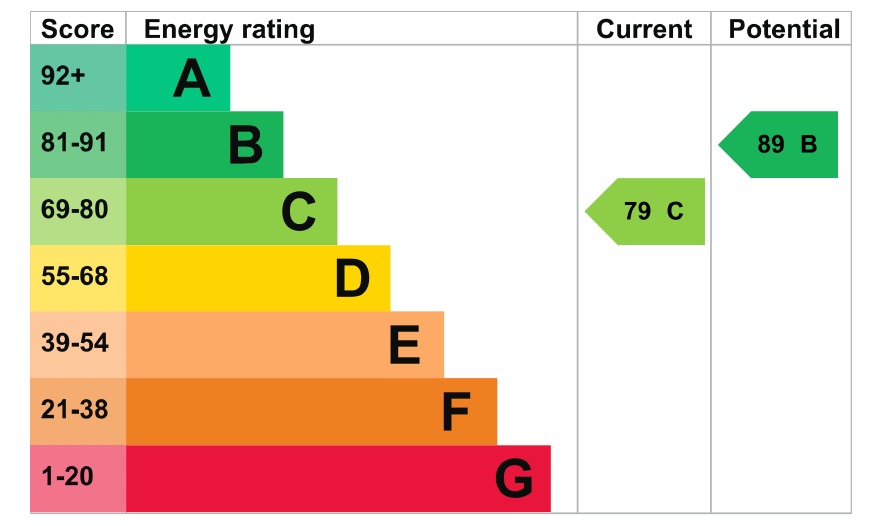Secure your dream home with this superbly appointed modern three-storey Town House on Queen Elizabeth Road, Nuneaton. Pleasantly situated within a well-regarded location, this property offers excellent local amenities and is considered ideal for a young growing family.
Whether you are a first-time buyer or looking to upgrade, this property offers a beautiful and convenient living space for a growing family. Don't wait, this opportunity won't last long!
The property's deceptively spacious and well-maintained accommodation is sure to impress. There are numerous pleasing features, which include dual zone heating operated with Nest, using smart technology to maximise comfort and efficiency.
Enter through the welcoming reception hall and discover a convenient guests cloakroom. The delightful lounge and dining room feature glazed double doors that lead to the garden, perfect for entertaining or enjoying the outdoors.
The well-fitted kitchen boasts a built-in oven and hob, integrated dishwasher, fridge freezer, and washer dryer. With a window to the front elevation, you'll have plenty of natural light while preparing meals or enjoying your morning coffee.
Moving upstairs, the first floor landing leads to two double bedrooms and a family bathroom. One of the bedrooms enjoys the luxury of an en-suite facility, complete with a door that conveniently connects to the main bathroom. This thoughtful design maximises space and functionality.
On the second floor, you'll find the spacious master bedroom suite, complete with a dressing area and an en-suite shower room. This private retreat offers ample space for relaxation and privacy.
The property includes a garage and driveway located to the rear, ensuring secure parking and storage. The front garden features inset planting, adding a touch of greenery to the entrance. The low maintenance rear garden is perfect for outdoor activities and features decking and artificial lawn. Steps and an access door lead into the garage, providing utmost convenience.
To get a closer look at this fantastic property, take advantage of our on-line Home360 virtual tour. However, nothing can beat the experience of an in-person viewing, so don't miss the opportunity to schedule an appointment.
Our experienced sales team are always on hand to answer any questions you may have and guide you through the buying process.
Reception Hall
Having a front entrance door, central heating radiator and staircase leading off to the first floor.
Guests Cloakroom
Having a white suite comprising a pedestal wash hand basin and low level WC. Central heating radiator.
Lounge/Dining Room
13' 5" x 18' 4"
The delightful living room has two central heating radiators, useful cupboard under the staircase and upvc sealed unit double glazed doors leading to the rear garden.
Kitchen
6' 2" x 13' 0"
Having a one and a half bowl single drainer sink unit with mixer tap, fitted base unit, additional base cupboards and drawers with real wood work surfaces over and fitted wall cupboards. Built-in oven, hob and extractor hood. Integrated dishwasher, fridge freezer and washer dryer. Central heating radiator, Ideal Logic gas fired boiler and upvc sealed unit double glazed window to the front elevation.
First Floor Landing
Having a central heating radiator and staircase leading off to the second floor.
Bedroom 2
13' 4" x 9' 11"
Having a central heating radiator and two upvc sealed unit double glazed windows. This bedroom enjoys an en-suite facility with a door leading to the main bathroom.
Bedroom 3
13' 4" x 9' 2" plus recess
Having a central heating radiator and two upvc sealed unit double glazed windows.
Family Bathroom
Being part tiled to the walls and having a white suite comprising a panelled bath with shower over, pedestal wash hand basin and low level WC. Central heating radiator and an extractor.
Second Floor Landing
having a central heating radiator.
Bedroom 1
13' 4" maximum x 29' 6"
This spacious master bedroom suite is a particularly attractive feature of the home, having two central heating radiators, two built-in cupboards, access to the loft space, upvc sealed unit double glazed window and two sealed unit double glazed Velux windows.
En-Suite Shower Room
Being part tiled to the walls and having a white suite comprising a shower cubicle, pedestal wash hand basin and low level WC. Central heating radiator and sealed unit double glazed Velux window.
Gardens
Foregarden with inset planting. The rear garden is designed for ease of maintenance with decking and an artificial lawn. Steps at the rear of the garden provide access to the garage.
Garage & Driveway
The garage is approached over a driveway that provides additional motor car hardstanding. Being located to the rear of the property approached over a shared vehicular right of way.
Tenure
The property is Freehold, but is subject to a nominal service charge of £163 per annum, details of which require solicitor verification. The garage itself is Leasehold, forming part of a dwelling located to the rear of the property, and there is a peppercorn ground rent payable of just £1 per annum.
Local Authority
Nuneaton & Bedworth Borough Council.
Agents Note
We have not tested any of the electrical, central heating or sanitary ware appliances. Purchasers should make their own investigations as to the workings of the relevant items. Floor plans are for identification purposes only and not to scale. All room measurements and mileages quoted in these sales details are approximate. Subjective comments in these details imply the opinion of the selling Agent at the time these details were prepared. Naturally, the opinions of purchasers may differ. These sales details are produced in good faith to offer a guide only and do not constitute any part of a contract or offer. We would advise that fixtures and fittings included within the sale are confirmed by the purchaser at the point of offer. Images used within these details are under copyright to Alan Cooper Estates and under no circumstances are to be reproduced by a third party without prior permission.

