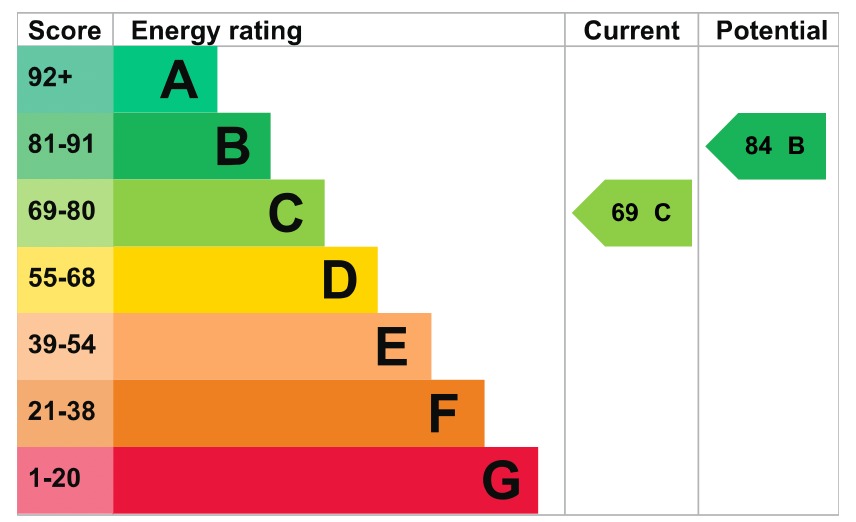Occupying a prominent corner plot within this established and popular residential area just off Bucks Hill, this modern Detached House offers a wonderful opportunity for those seeking a comfortable family home in Nuneaton. With its convenient location and thoughtfully designed living spaces, the property is ideal for a young, growing family.
The house is well placed for easy daily access to Nuneaton's town centre and benefits from proximity to local shops, schools, and other essential amenities. From the moment you arrive, it's clear that this property has much to offer, from its corner plot position to its practical layout and inviting interiors.
Upon entering through the main door, you are greeted by an entrance hall that leads into the primary living areas. To the rear of the property, you will find the full width lounge/dining room, a spacious and bright area that is perfect for entertaining or relaxing with family. This room is enhanced by a feature fireplace housing a natural coal effect living flame gas fire, creating a warm and welcoming focal point. The space also benefits from a window and patio doors that open directly onto the rear garden, allowing for seamless indoor-outdoor living.
The kitchen is positioned at the front of the house and features fitted units that provide ample storage and workspace. A window to the front ensures the room is light-filled and functional, making it a practical space for preparing meals.
The first floor landing leads to three well proportioned bedrooms, making this home perfectly suited to family living. The accommodation is completed by a family bathroom, which serves all three bedrooms.
Externally, the property continues to impress. At the front, a block paved drive provides convenient off-road parking. The rear garden is a delightful space, featuring a patio area that is suited for outdoor dining and a lawned section that offers additional space for children to play or for gardening enthusiasts to enjoy. For further convenience, the property includes a garage located at the rear.
Take a look at our on-line Home360 virtual tour, allowing prospective buyers to explore the property from the comfort of their own home. Viewings are highly recommended to fully appreciate everything this property has to offer.
If you're searching for a modern family home in a well-connected location, this property on Salisbury Drive is an excellent choice. Schedule an appointment today to see it for yourself.
Our experienced sales team are always on hand to answer any questions you may have and guide you through the buying process.
Reception Hall
Having a half glazed front entrance door with UPVC sealed unit double glazed side window, central heating radiator and staircase leading off to the first floor with cupboard below.
Lounge/Dining Room
18' 1" x 12' 6"
Having an attractive feature fireplace housing a natural coal effect living flame gas fire, central heating radiator, UPVC sealed unit double glazed window and sliding patio doors leading to the rear garden.
Kitchen
11' 9" x 10' 8"
Having a single drainer stainless steel sink with mixer tap, fitted base unit, additional base cupboards and drawers with work surfaces over and fitted wall cupboards. Gas cooker point, plumbing for an automatic washing machine, central heating radiator, Worcester gas fired boiler, UPVC sealed unit double window and side entrance door.
Landing
Having a built-in cupboard, loft access and UPVC sealed unit double glazed side window.
Bedroom 1
10' 10" x 10' 2"
Having a central heating radiator and UPVC sealed unit double glazed window.
Bedroom 2
7' 10" x 11' 7"
Having a central heating radiator and UPVC sealed unit double glazed window.
Bedoom 3
7' 1" x 9' 0"
Having a central heating radiator and UPVC sealed unit double glazed window.
Family Bathroom
Being fully tiled to the walls and having a white suite comprising a panelled bath with shower over, wash hand basin with cupboard below and low level WC. Heated towel rail and UPVC sealed unit double glazed window.
Garage
The garage is situated to the rear of property with direct access from Lincoln Avenue.
Forecourt
The full width block paved driveway to the front provides ample motor car hardstanding.
Garden
The fully enclosed rear garden has a patio area and lawn. Timber shed, cold water tap and external lighting. There is a gate leading to the garage and driveway.
Local Authority
Nuneaton & Bedworth Borough Council.
Agents Note
We have not tested any of the electrical, central heating or sanitary ware appliances. Purchasers should make their own investigations as to the workings of the relevant items. Floor plans are for identification purposes only and not to scale. All room measurements and mileages quoted in these sales details are approximate. Subjective comments in these details imply the opinion of the selling Agent at the time these details were prepared. Naturally, the opinions of purchasers may differ. These sales details are produced in good faith to offer a guide only and do not constitute any part of a contract or offer. We would advise that fixtures and fittings included within the sale are confirmed by the purchaser at the point of offer. Images used within these details are under copyright to Alan Cooper Estates and under no circumstances are to be reproduced by a third party without prior permission.

