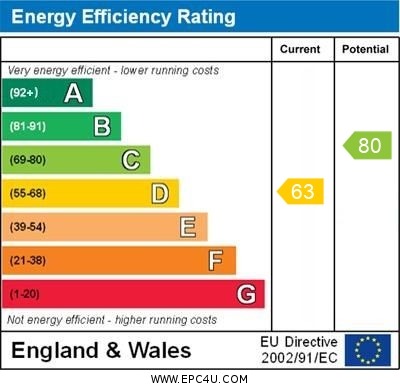This traditional Semi Detached House, located on Villiers Street in Nuneaton, presents a superb opportunity for buyers seeking a property with potential for personalisation and improvement. Situated within a popular and established residential cul-de-sac, the home offers a pleasant setting whilst remaining highly convenient for daily life. The guide price reflects the scope for general modernisation and enhancement, making it an attractive prospect for those looking to create their ideal home.
The property's style is characteristic of a traditional house, providing a solid foundation for a contemporary update. It is particularly well-suited for first time buyers, small families, or those looking to downsize, who appreciate the value of a well located home with the opportunity to add their own stamp. The cul-de-sac position ensures minimal through traffic, contributing to a quieter living environment.
The accommodation comprises an entrance hall leading to a lounge with a bay window that overlooks the front elevation, allowing for ample natural light. A separate room offers flexibility, serving as an optional sitting room or a dedicated dining room, catering to various lifestyle needs. Adjacent to this is the kitchen, which provides access to a spacious conservatory. The conservatory, with its picture windows and doors, offers a bright and airy space, seamlessly connecting the interior with the rear garden and providing an ideal spot for relaxation or entertaining.
Upstairs, the landing provides access to two well proportioned bedrooms, offering comfortable accommodation. These rooms share a family bathroom. The layout is practical and functional, designed for everyday living.
Externally, the property benefits from a car draw-on to the front, providing off-road parking. The rear garden offers a private outdoor space.
The location of Villiers Street is a significant advantage. Residents benefit from easy daily access to Nuneaton town centre, where a wide array of local amenities, including shops, supermarkets, and services, can be found. The property is also just a few yards away from a children's park and grassland, providing convenient outdoor space for recreation and leisure. Families will appreciate the proximity to local schools, falling within established catchment areas, making the morning school run straightforward.
For those interested in exploring the property further, an online Home360 virtual tour is available, offering a comprehensive view of the interior. Our experienced sales team are always on hand to answer any questions you may have and guide you through the buying process.
Local Authority
Nuneaton & Bedworth Borough Council.
Agents Note
We have not tested any of the electrical, central heating or sanitary ware appliances. Purchasers should make their own investigations as to the workings of the relevant items. Floor plans are for identification purposes only and not to scale. All room measurements and mileages quoted in these sales details are approximate. Subjective comments in these details imply the opinion of the Selling Agent at the time these details were prepared. Naturally, the opinions of purchasers may differ. These sales details are produced in good faith to offer a guide only and do not constitute any part of a contract or offer. We would advise that fixtures and fittings included within the sale are confirmed by the purchasers at the point of offer. Images used within these details are under copyright to Alan Cooper Estates and under no circumstances are to be reproduced by a third party without prior permission.
