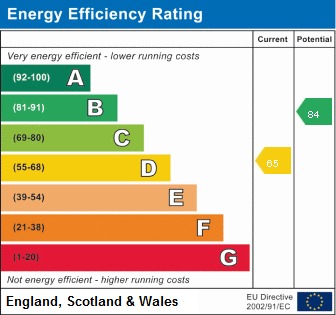Here is an opportunity to acquire a Semi Detached Bungalow pleasantly situated within a highly regarded and most sought-after residential area.
The property offers extended and well maintained accommodation having many pleasing features with the added bonus of no upward chain and internal viewing is highly recommended.
The accommodation briefly comprises: Reception hall, lounge with dining area, kitchen, two double bedrooms, veranda and shower room. Garage, long driveway and a lovely rear garden.
Overall, this Bungalow is the perfect place to call home. It is well presented and offers a comfortable and relaxed lifestyle. Contact us today to schedule a viewing.
Our experienced sales team are always on hand to answer any questions you may have and guide you through the buying process. Don't miss out on the chance to make this property your dream home.
Reception Hall
Having a half glazed entrance door, central heating radiator and access to the loft space.
Lounge
10' 11" x 15' 0"
Having an attractive feature fireplace housing a natural coal effect living flame gas fire, central heating radiator, upvc sealed unit double glazed bay window and an archway to the dining area.
Dining Area
9' 6" x 7' 3"
Having a central heating radiator and upvc sealed unit double glazed window. The property was cleverly redesigned internally, utilising the original second bedroom to create the open plan lounge and dining room.
Kitchen
9' 5" x 8' 0"
Having a one and a half bowl single drainer sink with mixer tap, fitted base unit, additional base cupboards with work surfaces over and fitted wall cupboards. Built-in oven and hob. Central heating radiator, half glazed side entrance door and upvc sealed unit double glazed window.
Bedroom 1
11' 0" x 12' 4"
Having a range of fitted wardrobes with bridging cupboards, drawer and vanity unit. Central heating radiator and single glazed window.
Bedroom 2
9' 6" x 14' 8"
Having a central heating radiator and upvc sealed unit double glazed window overlooking the rear garden. A door leads to the veranda.
Veranda
9' 8" x 15' 0"
Providing further versatile accommodation, having a central heating radiator, half glazed rear entrance door and upvc sealed unit double glazed window.
Shower Room
Being fully tiled to the walls and having a white suite comprising a shower cubicle, wash hand basin with cupboard below and low level WC. Heated towel rail, tiled flooring, inset ceiling spot lights and upvc sealed unit double glazed window.
Garage
Having an up and over entrance door with direct access over a long driveway that provides additional motor car hardstanding.
Gardens
Lawned foregarden and side pedestrian access leading to the good sized rear garden, which is a particularly attractive feature of the home, having a patio area, large lawn with well stocked and established borders containing a variety of trees and shrubs.
Agents Note
We have not tested any of the electrical, central heating or sanitary ware appliances. Purchasers should make their own investigations as to the workings of the relevant items. Floor plans are for identification purposes only and not to scale. All room measurements and mileages quoted in these sales details are approximate. Subjective comments in these details imply the opinion of the selling Agent at the time these details were prepared. Naturally, the opinions of purchasers may differ. These sales details are produced in good faith to offer a guide only and do not constitute any part of a contract or offer. We would advise that fixtures and fittings included within the sale are confirmed by the purchaser at the point of offer. Images used within these details are under copyright to Alan Cooper Estates and under no circumstances are to be reproduced by a third party without prior permission.

