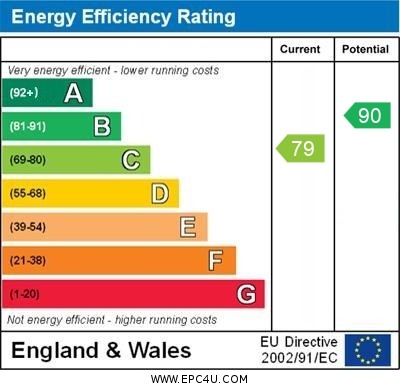Welcome to this modern three storey Semi Detached Residence, a truly inviting home offering deceptively spacious accommodation designed to suit the needs of a young and growing family. This property presents a fantastic opportunity for those seeking a flexible layout, with the added benefit of an optional fourth bedroom on the ground floor. This versatile space could easily serve as a dedicated home office, catering perfectly to remote workers and providing adaptable living to suit various lifestyles. Internal viewing is highly recommended to fully appreciate the thoughtful design and generous proportions on offer.
Situated in a convenient location within Nuneaton, this home provides easy daily access to the town centre, a wide array of local shops, and essential amenities. Families will appreciate the proximity to various school catchment areas, making the morning routine simpler. The property's position ensures that everything you need is within easy reach, from daily essentials to leisure activities, fostering a connected and convenient lifestyle for its residents.
Upon entering, you are greeted by a welcoming reception hall, which includes a convenient guests' cloakroom, ideal for visitors. The hall then leads seamlessly into the spacious dining kitchen, a true heart of the home. This well-appointed kitchen features a built-in oven and hob, along with an integrated fridge freezer, making it both practical and stylish. Glazed double doors open directly from the dining area to the rear garden, creating a lovely flow for indoor-outdoor living and entertaining. Also located off the hallway is the aforementioned optional fourth bedroom or home office, highlighting the property's adaptable nature.
The first floor is home to a comfortable lounge, illuminated by two windows, providing a bright and airy space for relaxation. This floor also hosts the spacious master bedroom, a private retreat complete with its own en-suite shower room, offering a touch of luxury and convenience. Ascending to the second floor, you will find two further well proportioned double bedrooms, perfect for children or guests, alongside a well appointed family bathroom, ensuring ample facilities for the entire household. The landing area provides access to the part boarded loft space via a retractable ladder, perfect for additional storage.
Outside, the property benefits from a driveway to the side, providing off-road parking, and includes the modern convenience of an EV charging point, catering to environmentally conscious homeowners. The fully enclosed rear garden offers a private outdoor space, featuring an attractive decking area perfect for al fresco dining and entertaining, with steps leading down to a neatly lawned area, providing space for play or relaxation. This outdoor space complements the interior living areas beautifully.
To truly experience what this wonderful home has to offer, we invite you to view our online Home360 virtual tour. This immersive experience allows you to explore the property from the comfort of your own home. Once you've had a virtual look, we encourage you to schedule an appointment with Alan Cooper today to arrange a personal viewing and take the next step towards making this your new family home.
Our experienced sales team are always on hand to answer any questions you may have and guide you through the buying process.
Tenure
The property is Freehold with vacant possession upon legal completion. There is a nominal service charge towards the upkeep of the communal areas, which is presently £11 per calendar month.
Local Authority
Nuneaton & Bedworth Borough Council.
Agents Note
We have not tested any of the electrical, central heating or sanitary ware appliances. Purchasers should make their own investigations as to the workings of the relevant items. Floor plans are for identification purposes only and not to scale. All room measurements and mileages quoted in these sales details are approximate. Subjective comments in these details imply the opinion of the selling Agent at the time these details were prepared. Naturally, the opinions of purchasers may differ. These sales details are produced in good faith to offer a guide only and do not constitute any part of a contract or offer. We would advise that fixtures and fittings included within the sale are confirmed by the purchaser at the point of offer. Images used within these details are under copyright to Alan Cooper Estates and under no circumstances are to be reproduced by a third party without prior permission.

