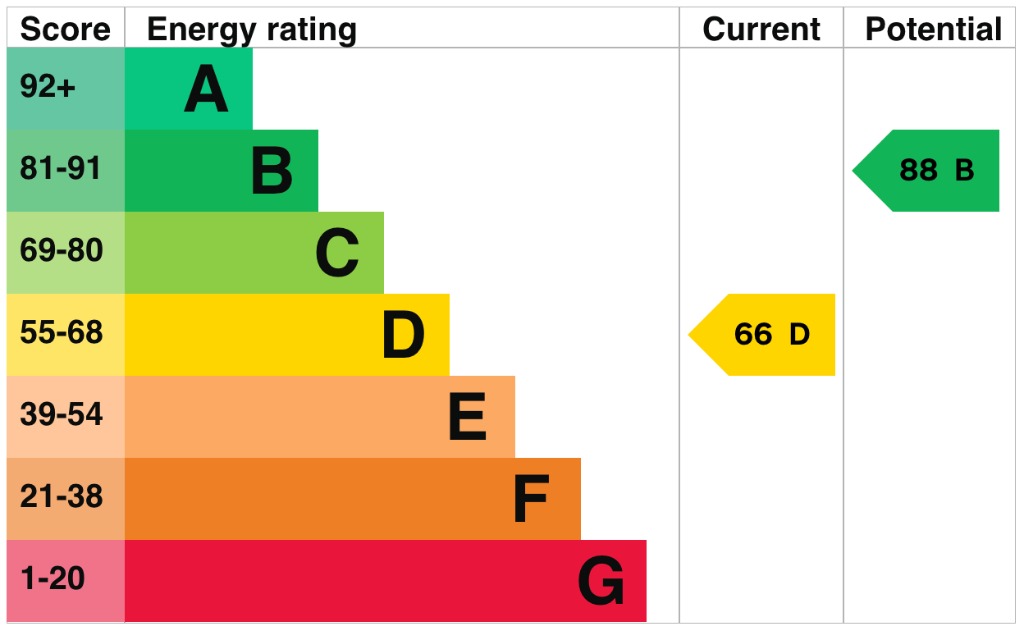Here is a Centre Terraced House situated within a highly favoured residential area of Nuneaton. This charming three bedroom house presents an exceptional opportunity for first-time buyers or those looking to secure a maintained and comfortable home. Boasting a practical layout and a host of desirable features, this property is the ideal first time buy/young family home.
The location of this home is particularly advantageous, offering convenient daily access to Nuneaton's town centre. Residents will appreciate the proximity to a wide range of local amenities, including various shops, eateries, and essential services. The area also benefits from good access to local schools, making it a practical choice for families, and is well-served by public transport links.
Upon entering, you are greeted by a welcoming hall that sets the tone for the rest of this inviting residence. The heart of the home is undoubtedly the delightful lounge, a generously proportioned space perfect for relaxation and entertaining. This room benefits from a feature gas fire, creating a warm and cosy ambiance during cooler evenings, making it an ideal spot for family gatherings or quiet nights in.
Adjacent to the lounge is the thoughtfully designed fitted kitchen. This culinary space is equipped with an integrated oven, hob, and extractor fan, ensuring a seamless cooking experience. Practicality is key here, with plumbing readily available for an automatic washing machine and ample space provided for a tumble dryer and a fridge freezer, catering to all your modern appliance needs. The kitchen's efficient layout maximises both storage and workspace, making meal preparation a breeze.
Beyond the kitchen, a convenient lobby provides direct access to the rear garden, offering a seamless transition between indoor and outdoor living. This lobby also leads to the ground floor bathroom, with a white fitted suite that serves the needs of the household with ease. The inclusion of a ground floor bathroom adds to the property's functionality and convenience.
Ascending to the first floor, a landing provides access to the three well proportioned bedrooms. Each bedroom offers comfortable living accommodation, with ample space for furnishings and personal touches. These rooms are versatile and can be adapted to suit various needs, whether as bedrooms, a home office, or a hobby room, making this property suitable for a growing family or individuals requiring extra space.
Externally, the property benefits from a low maintenance front garden, enhancing its kerb appeal without demanding extensive upkeep. The rear garden is a private oasis, featuring a paved patio area that is perfect for al fresco dining, summer barbecues, or simply enjoying the outdoors in a tranquil setting with a good sized lawn benefitting from the South facing aspect. This outdoor space offers a wonderful extension to the living accommodation, providing a secure and pleasant environment for relaxation and recreation.
The favoured location in Nuneaton ensures easy access to local amenities, schools, and transport links, making daily commutes and errands straightforward. The area is well regarded, offering a blend of community spirit and convenience.
Early viewing of this superb centre terraced house is strongly advised to fully appreciate its charm, practical features, and excellent location. This is a fantastic opportunity to acquire a ready-to-move-into home that promises comfortable living and represents an ideal first-time purchase in a sought-after Nuneaton setting. Do not miss the chance to make this delightful property your own.
Hall
Lounge
15' x 11' 1"
Kitchen
12' 8" x 7' 10"
Lobby
Ground Floor Bathroom
7' 3" x 8' 11" maximum
Landing
Bedroom 1
12' 10" x 11' 4"
Bedroom 2
14' 6" x 7' 9"
Bedroom 3
7' 9" x 8' 3"
Front & Rear Garden
Local Authority
Nuneaton & Bedworth Borough Council.
Agents Note
We have not tested any of the electrical, central heating or sanitary ware appliances. Purchasers should make their own investigations as to the workings of the relevant items. Floor plans are for identification purposes only and not to scale. All room measurements and mileages quoted in these sales details are approximate. Subjective comments in these details imply the opinion of the selling Agent at the time these details were prepared. Naturally, the opinions of purchasers may differ. These sales details are produced in good faith to offer a guide only and do not constitute any part of a contract or offer. We would advise that fixtures and fittings included within the sale are confirmed by the purchaser at the point of offer. Images used within these details are under copyright to Alan Cooper Estates and under no circumstances are to be reproduced by a third party without prior permission.

